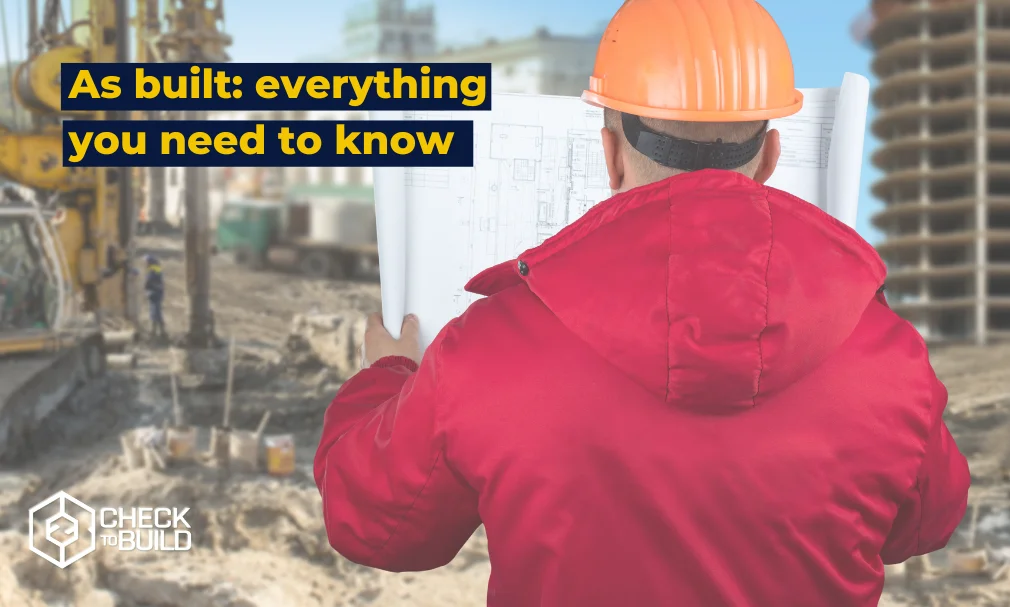In every construction project, modifications to the original design are inevitable. Changes happen due to site conditions, design refinements, or unforeseen obstacles. To keep track of these adjustments, as-built documentation plays a critical role in ensuring accuracy, compliance, and efficiency in both construction and future facility management.
C2B Platform allows the verification of As-Built models. You can use its technology to perform checks and verifications of the BIM model and also confirm that no elements are omitted during the modeling of the project.
In this guide, we’ll explore what as-built means, its importance, key benefits, and how to create high-quality as-built drawings and reports.
What are as built plans in construction?
An as-built is an updated construction drawing that reflects all the modifications made during the building process. It records changes in dimensions, locations of structural elements, materials, and equipment placements, ensuring the final structure is accurately documented.
As-built drawings are produced throughout the project lifecycle, allowing architects, designers, general contractors, and facilities managers to track real-world adjustments compared to the original specifications. These records are essential for future renovations, expansions, and maintenance planning.
Key components included in as-builts:
Updated design drawings: Reflecting real-world modifications compared to the original blueprint.
Record drawings: A detailed capture of all adjustments made during construction.
Shop drawings: Final specifications for windows, doors, plumbing, and electrical installations.
Square footage & dimensions: Adjusted to match the actual site conditions.
MEP system locations: Mechanical, electrical, and plumbing components updated as per final placements.
Key benefits of as-built drawings
As-built drawings provide many advantages by offering accurate, up-to-date documentation. This clarity supports project professionals throughout construction and future maintenance stages. Some key benefits include:
Compliance assurance: By cross-verifying real models with design models, as-builts help confirm that the completed project aligns with compliance standards.
Error management: BIM validation software helps control IFC data at each stage, providing quality reports that highlight any discrepancies and prevent costly errors.
Anomaly detection: Early detection of issues can prevent costly revisions by addressing potential errors before they escalate.
Enhanced quality control: Ensures defects are resolved before final project delivery, promoting a high-quality outcome.
How to create high-quality as-built drawings
Creating detailed as-built documentation involves several steps to ensure the final record accurately reflects the built environment.
Step 1: Record modifications in real-time
During construction, track on-site changes, including material substitutions, wall placements, plumbing routes, and electrical layouts.
Step 2: Use digital tools for as-built verification
Platforms like CHECKTOBUILD’s C2B Platform automate as-built comparison against BIM models, ensuring that record drawings reflect real-world conditions.
Step 3: Include essential annotations & data points
Mark changes using:
📌 Redlines to highlight modifications.
📌 Annotations explaining why changes were made.
📌 Photographic documentation for additional clarity.
Step 4: Generate an automated as-built report
Once the updates are captured, use as-built software to generate a comprehensive report with:
📌 Building dimensions adjusted to final conditions.
📌 Updated MEP and structural details.
📌 Tolerance analysis to detect deviations.
📌 Square foot calculations for every modified section.
As-built documentation: why is it necessary?
Upon project completion, it is rare for the finished work to precisely match the original design due to various factors. Changes in circumstances, budgetary constraints, evaluation errors, and unforeseen setbacks during construction often necessitate a review and modification of the work.
Even with a smooth construction process and the implementation of advanced methodologies like BIM or VDC, there may still be slight deviations between the final building and the original design.
Therefore, it is crucial to update the design and related information to accurately reflect the actual conditions and create a digital twin of the building that matches the built reality.
In summary, as-built documentation serves several purposes:
- Demonstrating compliance with contractual conditions for what has been built.
- Providing an up-to-date information model that accurately represents the current state of construction.
- Establishing a reliable foundation for future maintenance work.
- Ensuring the interests of clients and contractors are safeguarded and protected.
- Equipping future professionals involved with comprehensive and updated information about the construction.
As-built documentation with CHECKTOBUILD
CHECKTOBUILD takes as-built reporting to the next level with automated inspections, point cloud analysis, and real-time progress tracking.
BIM vs. as-built comparison in minutes
Automatic deviation detection for precise adjustments
AI-driven quality control ensuring compliance
Instant PDF reports detailing every modification
By integrating CHECKTOBUILD’s AI-powered platform, construction teams can eliminate errors, enhance accuracy, and streamline as-built documentation—without manual post-processing.
The reports includes
As-built reports capture modifications made during the construction phase, accurately representing the final built structure. They document the placement of every component, including doors, walls, windows, and other structural details. Typically, these reports include annotated drawings, precise measurements, and detailed notes about on-site changes.
CHECKTOBUILD’s as-built reporting service offers a convenient way to track progress. The service monitors completion percentages, element statuses, and the overall project model. Customized PDF reports, available within 24-48 hours, provide clear records of tolerance and analysis for structural elements, including concrete placement and MEP installations.

