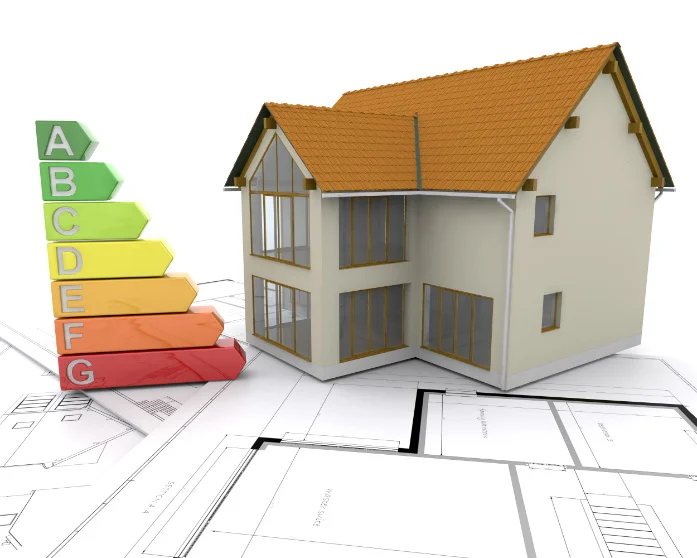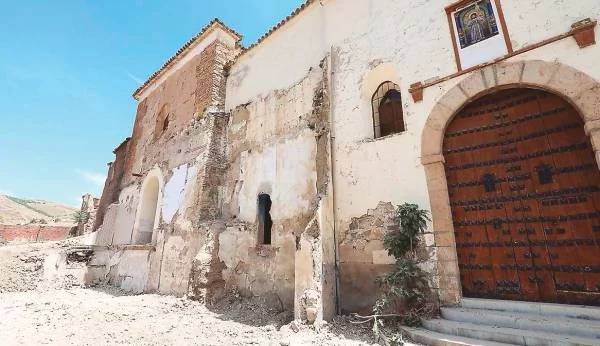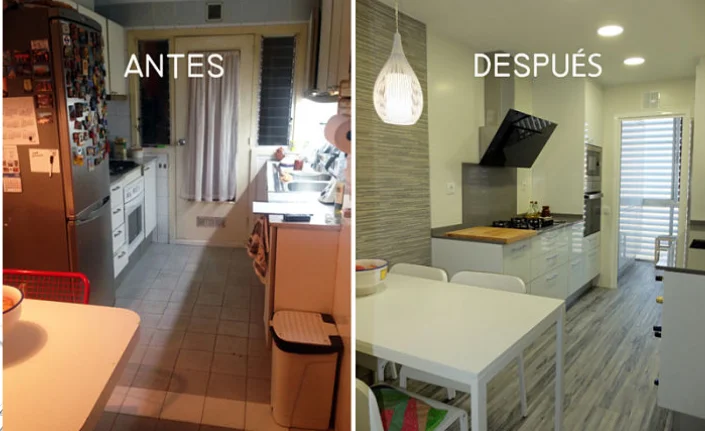FROM 3D TO THE CURRENT AS-BUILT PLAN
Create plans with reality capture
Apply reality capture techniques to speed up the creation of your As-Built Plans
Do not miss critical data or compromise accuracy—take precise measurements online at any time.
When tackling refurbishment and renovation projects, we often face the challenge of working with obsolete plans or, in some cases, no plans at all. Before starting any refurbishment project, obtaining accurate as-built plans with reality capture is essential. These plans form a reliable foundation for your project design, ensuring that your work is based on current, accurate information. Reality capture has become an indispensable tool in achieving this.
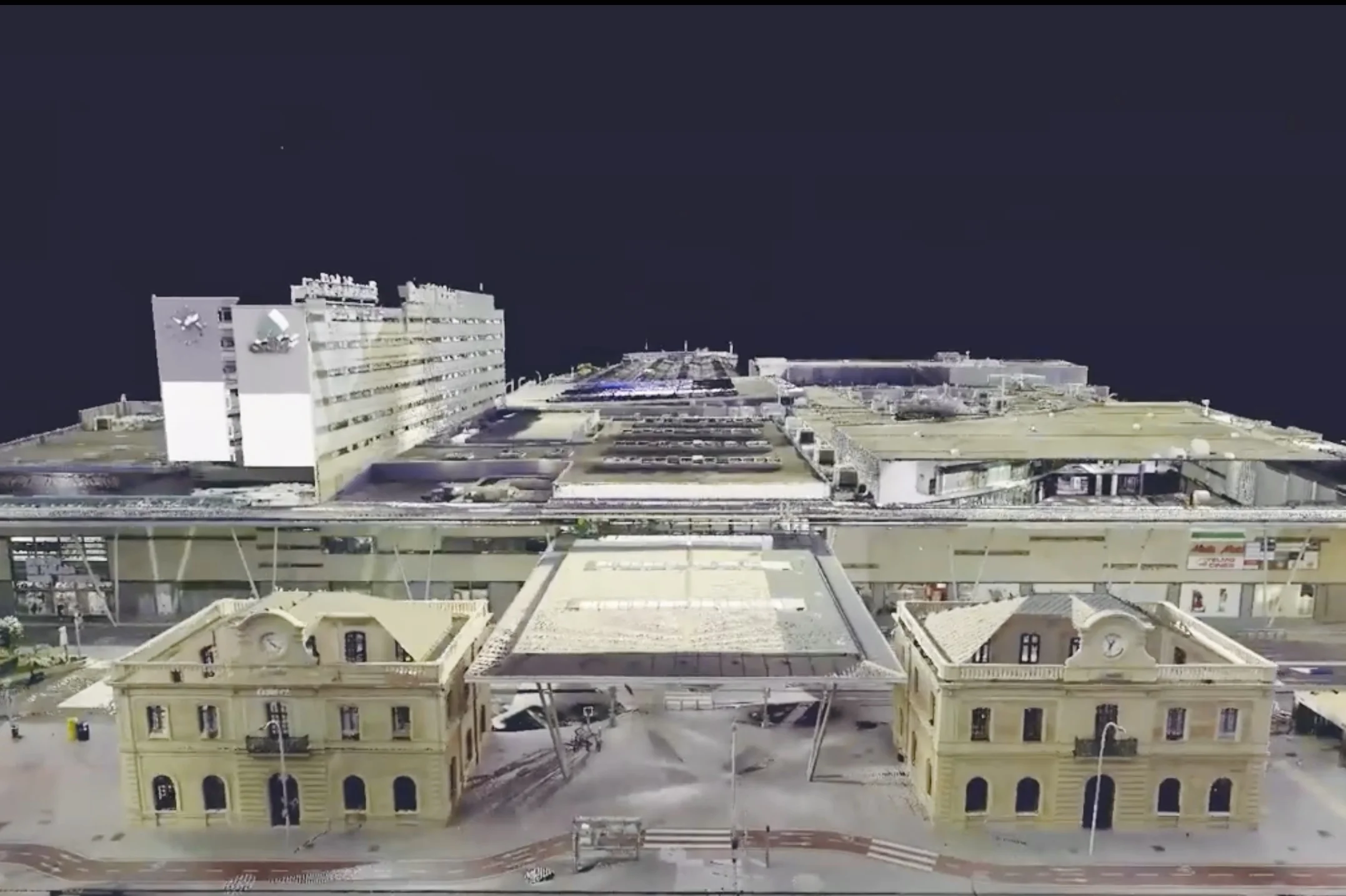
Málaga Maria Zambrano train station
The problem
When working with outdated or nonexistent plans, manual measurements and plan reviews are often necessary to identify changes and update the current asset status. This process can be tedious and prone to errors, leading to missed or inaccurate data. To mitigate these risks and generate as-built plans with reality capture that accurately reflect the asset’s current state, starting with a 3D scan—such as a point cloud—is highly effective.
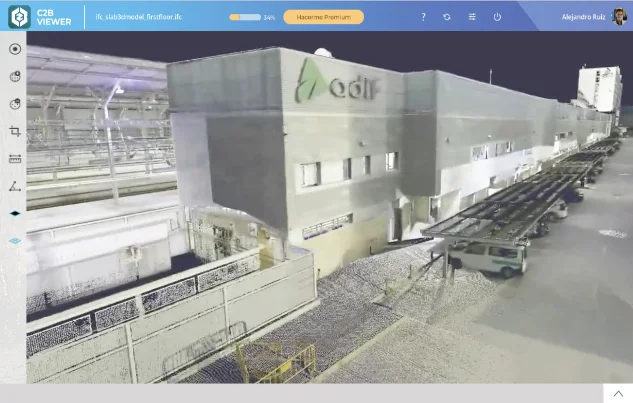
C2B Viewer viewer view- point cloud format -3D Málaga María Zambrano train station.
Operation process and benefits
In situations where no reliable documentation exists, creating up-to-date plans, including distribution, elevation, and section views, is crucial. Here’s the process we follow:
- Scanning and processing: The first step involves scanning the building using a reality capture device. This process generates a detailed point cloud, which is then processed to eliminate any unnecessary noise or irrelevant data, ensuring the final output is clean and precise.
- 3D model and floor plan generation: The as-built plans with reality capture will showcase the building’s current layout, including walls, doors, windows, and other architectural elements. Using 3D modeling (BIM) software, we can create a digital twin of the building, ensuring no data is lost in translation. These plans are far more reliable than traditional CAD models and can be generated more efficiently.
- Review and validation: Finally, all generated plans must be thoroughly reviewed and validated to ensure their accuracy before sharing them with stakeholders. The success of a project depends not only on having reliable information but also on the ability to share it effectively with all parties involved.
The advantages of reality capture
By using online viewers and digital twin technology, you can streamline communication and decision-making with the following benefits:
- Communication and decision-making: Gain a clearer, more comprehensive view of the project. With real-time, accurate data, stakeholders can make informed decisions remotely, reducing delays and increasing productivity.
- Accuracy and efficiency: Identify potential issues before they occur on-site. By using accurate as-built plans with reality capture, teams can coordinate more effectively, reducing the chance of errors and avoiding costly rework. Subcontractors can even calculate budgets remotely using the information from the digital twin
- Transparency: Clear and realistic expectations can be set for refurbishment projects. Reality capture tools ensure that all stakeholders have a shared understanding of the project’s scope, which increases transparency and trust.
While these tools have traditionally been associated with high costs and complexity, recent advances in technology have made reality capture solutions more accessible. A quick search reveals cost-effective alternatives for measuring, visualizing, and developing CAD models and drawings, making these powerful tools available for projects of all sizes.
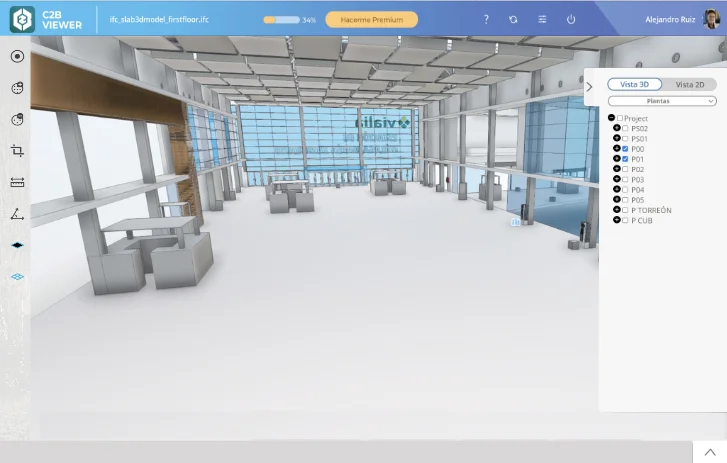
C2B Viewer View – 3D Model – Málaga María Zambrano train station.
Conclusion
The use of reality capture techniques such as laser scanning allow us to generate a reliable starting point to create current as-built plans in the most efficient way. If we decide to start from the generation of a 3D model or digital twin, we can always and at any time consult all the information related to the asset/project, and it will allow us to create all types of plans (layout, elevation and section) with a minimum effort. To ensure success, it is very recommendable to use online measurement and visualization tools such as C2B Viewer. This way all parties can collaborate, make proposals and take decisions quicker – no need to visit the construction site-, achieving greater transparency and productivity.
Find out about other use cases that may also be of interest to you
BUILDING RENOVATIONS AND ENERGY EFFICIENCY IMPROVEMENTS
SHARE YOUR PROJECT’S POINT CLOUD FOR EFFICIENT COLLABORATION WITH SUBCONTRACTORS AND IMPROVE PRODUCTIVITY ASSOCIATED WITH REHABILITATION WORKS.
DIGITAL TWIN TECHNOLOGY FOR THE CONSERVATION OF HERITAGE
CONVENT OF JESUS AND MARY OF ALCAUDETE (JAÉN SPAIN).
EXPRESS HOUSE FLIPPING
MAKE THE REFURBISHMENT OF 10 FLATS IN THE SAME BUILDING EFFICIENT THANKS TO 3D CAPTURE AND PUT THE ASSETS BACK ON THE MARKET IN LESS THAN 60 DAYS.

