BUILDING RENOVATIONS AND
ENERGY EFFICIENCY IMPROVEMENTS
3D digitization of buildings and the use of a reliable, accessible and collaborative online viewer.
SHARE YOUR DIGITAL TWIN FOR AN EFFICIENT COLLABORATION WITH SUBCONTRACTORS AND IMPROVE PRODUCTIVITY IN RENOVATIONS RELATED TO ENERGY EFFICIENCY.
3D scanning has become a trend in building and architecture and it is also a key tool to capture very relevant data when we want to tackle a project in the most efficient way. The use of this technology makes a huge impact in the case of renovations to improve the energy efficiency of a building.
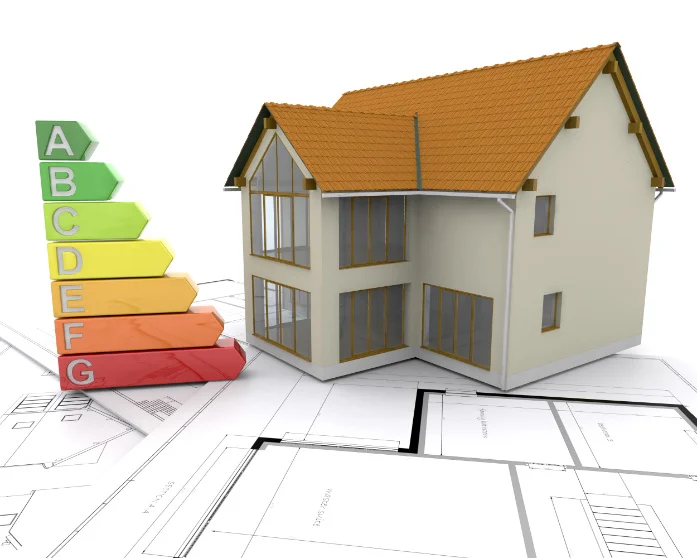
The problem
When dealing with a renovation project of an old building, we find obsolete plans and geometric deformations (potential warping, bending or other issues on the construction elements) that do not correspond to the as-built plan of the building. In order to work correctly on its energy efficiency improvement we need 3D digitization of buildings to know the real geometry of the building, thickness of walls, slabs, carpentry, etc.
Data collection is essential to make a valuable assessment of the building status (relationship between rooms, changes in elevation, thicknesses, etc.) and all available working alternatives. For years, this work was done manually and took a great number of hours. Besides, when working in a classical way, there is a big chance to miss some data that might be necessary later on.
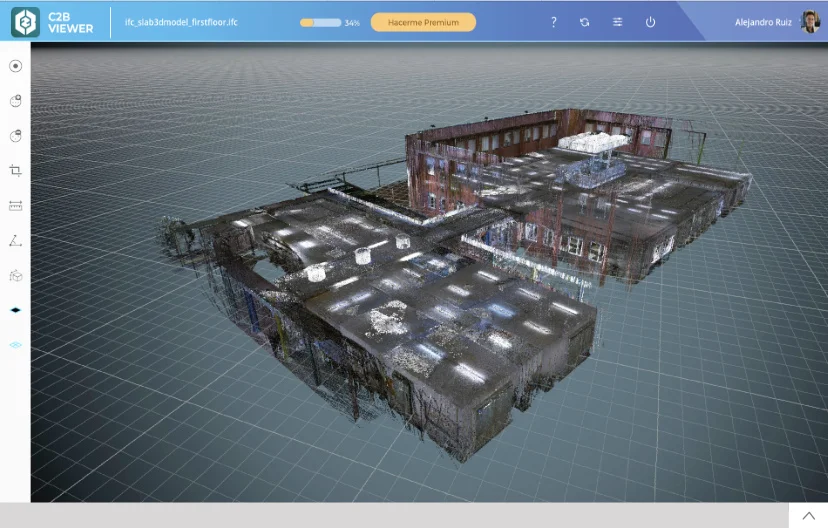
C2B Viewer View – BIM Model.
Operation and benefits
The 3D digitization of the property carried out with a laser scanner allows us to generate accurate plans with the real data, being able to work on real as-built plans in a few days.
To promote collaborative work it is necessary to allow access to all parties involved to the point clouds and 2D plans associated with our renovations project, this can be achieved through online viewers.
Some tools for taking measures like distances, angles, surface, etc., are great to anticipate future logistical problems or overlapping with other disciplines. In addition, this way we make it easier for all subcontractors to send faster quotes for the project, while they can know the conditions of the work without having to travel. This can be a significant advantage during the installation of new windows, insulation improvements in the envelope and other works related to carpentry.
Working with 3D scanning and the possibilities of a point cloud viewer is key for achieving the following benefits:
- Reliability – 3D scanning guarantees an exact replica that allows us to visualize the model and taking measurements anywhere.
- Time savings – Whether it is a small project or a big one, the point cloud allows us to locate and move virtually as if we were on site and perform the data collection that most interests us from our point of work.
- Collaboration – By sharing our point clouds and plans, we achieve agile and recurrent access to documentation. It makes possible to take measurements easily and get faster quotes from third parties (subcontractor don’t need to visit the construction site).
- Accessibility and Safety – We accelerate the access to site environments, minimizing the time required for on-site work and exposure to potential risks inherent to old buildings.
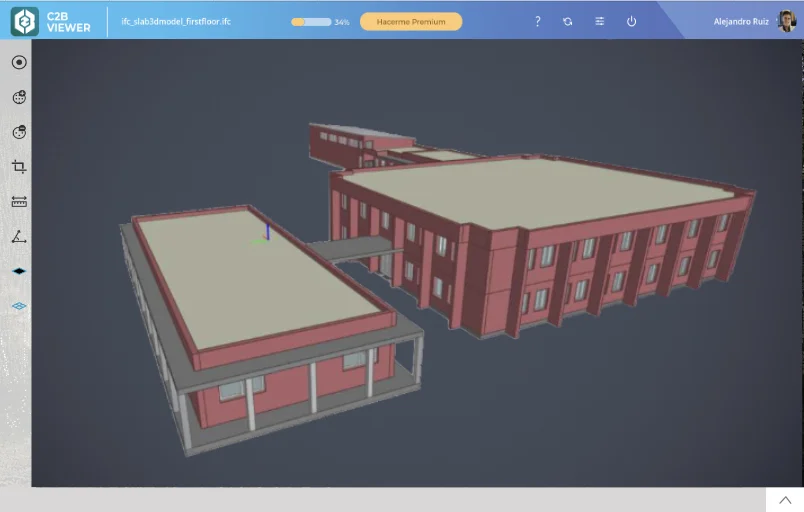
C2B Viewer View – BIM Model.
Conclusion
The planning and the execution processes of a renovation project are more efficient when we rely on generating point clouds, as they show the reality of the building. In this manner, we allow all contractors to access tools such as C2B Viewer which facilitates the initial analysis and measurement necessary to speed up the submission of quotations and preparation of the work.
The shortening of overall time (planning and execution) achieved by performing 3D scanning and working with a web-based tool such as C2B Viewer can achieve productivity gains on the project of up to 20%.
Learn about other use cases that may also be of interest to you
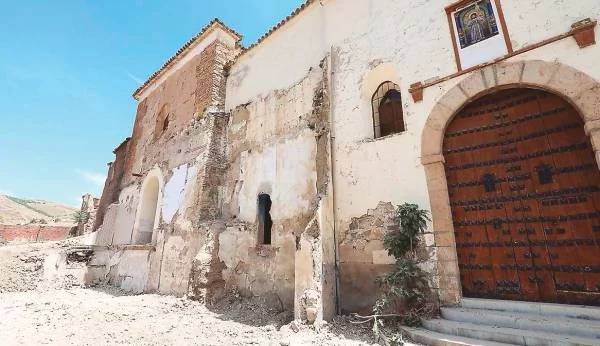
DIGITAL TWIN TECHNOLOGY FOR THE CONSERVATION OF HERITAGE
CONVENTO DE JESÚS Y MARÍA DE ALCAUDETE (JAÉN ESPAÑA).
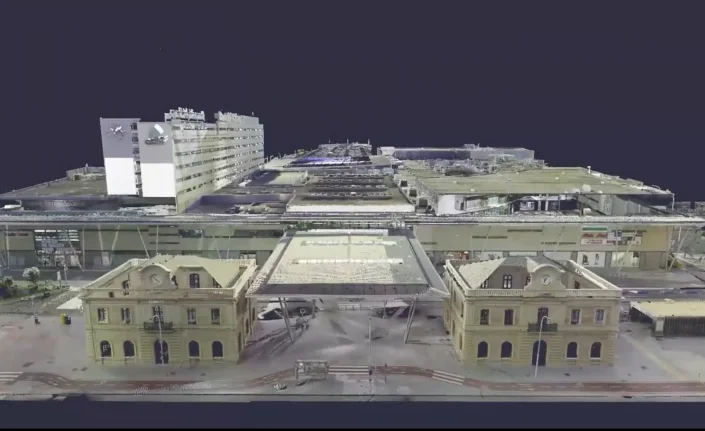
FROM 3D TO THE CURRENT AS-BUILT PLAN
APPLY REALITY CAPTURE TECHNIQUES TO SPEED UP THE CREATION OF YOUR CURRENT STATE PLANS WITHOUT LOSING DATA OR ACCURACY AND PERFORM ONLINE MEASUREMENTS AT ANY TIME.
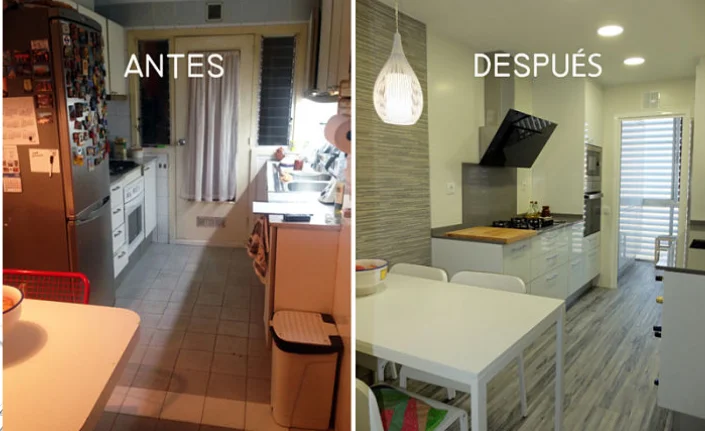
EXPRESS HOUSE FLIPPING
MAKE THE RENOVATION OF 10 FLOORS IN THE SAME BUILDING EFFICIENT THANKS TO 3D CAPTURE AND PUT THE ASSETS BACK ON THE MARKET IN LESS THAN 60 DAYS.
