STRUCTURAL ELEMENTS LEVELING
CHECKTOBUILD & ACERTA STORY OF SUCCESS
Time to take
decisions

From when the manager went to site to take the point cloud until available results
Delayed
payment
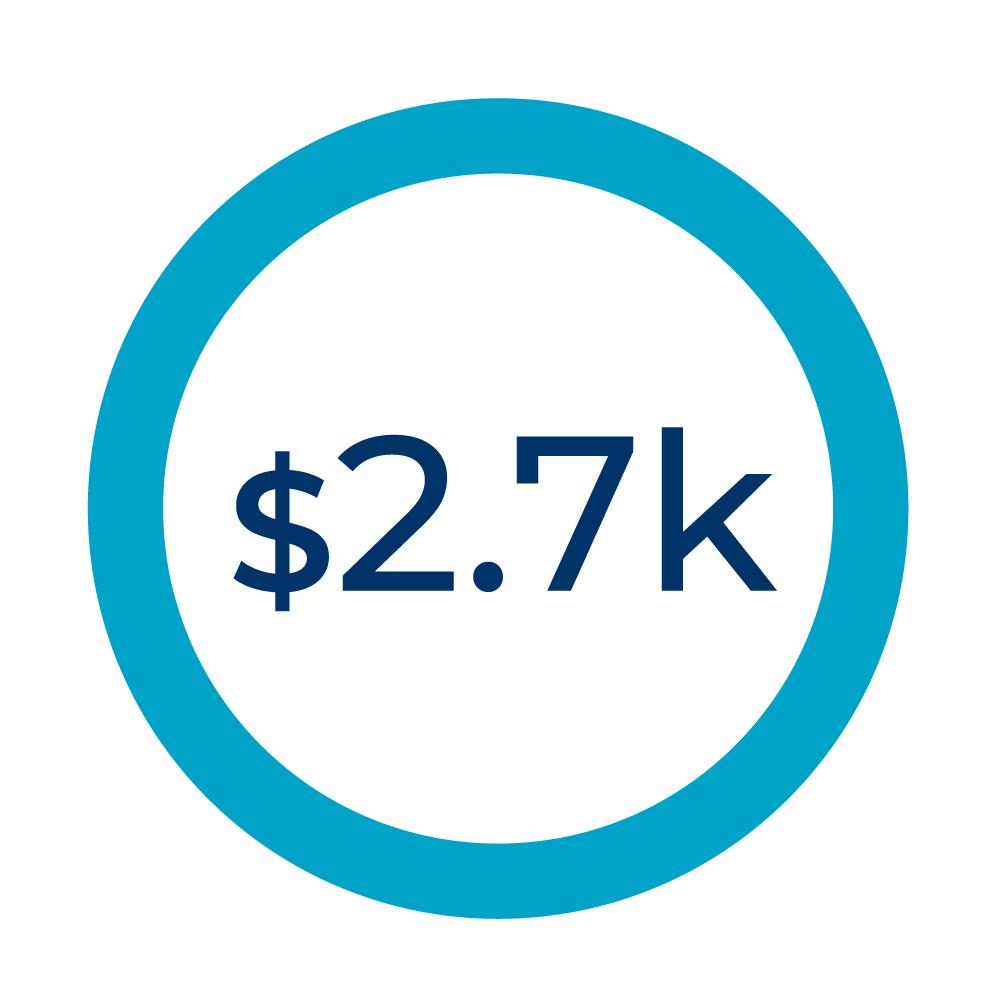
Lack of payment for not
accomplishing tolerances
Time saved

Estimated after subtract spent hours on the same inspection with traditional methods
About the project
Location: Madrid, Spain.
Industry: Office building
Work phase: Above Ground – Structure
Data capture method: iPad Pro (Sitescape)
Size: 232737.27 ft2
Project value: $16.5M
The problem
Correct leveling of elements in the construction process requires many hours of work by highly
qualified personnel, representing a high cost of multiple revisions, before and after finding any
deviation.
Following the construction of this structure, the client observed an area where water didn’t flow as intended. Recognizing the safety implications, it became imperative to assess whether there were any floor deformations beyond the structural joints

Operation process & scope
The inspection was executed by the site-manager with point clouds taken by the client with a LIDAR camera, improving in the use of data capturing techniques through a more affordable hardware compatible with C2B Platform. Only one tool was required to:
1. Implement the use of different data capture techniques to prove C2B Platform versatility
2. Upload models (BIM & POINT CLOUD) to execute inspection from an iPad
3. After having results, zoom in the deviated element and activate the heat map on the point cloud to highlight the level difference
4. Making decision to solve the leveling and share the inspection to the involved stakeholders in record time
RESULTS
Upon quick inspection through the C2B PLATFORM it was clear that there was a discrepancy in several areas. But the most critical deviation was observed in the flatness of the floor:
- An area of 30ft2 is uneven and causes accumulation of water
- The deviated area has only 54% inside planned tolerance
- The responsible obtained results 90% faster to make decisions
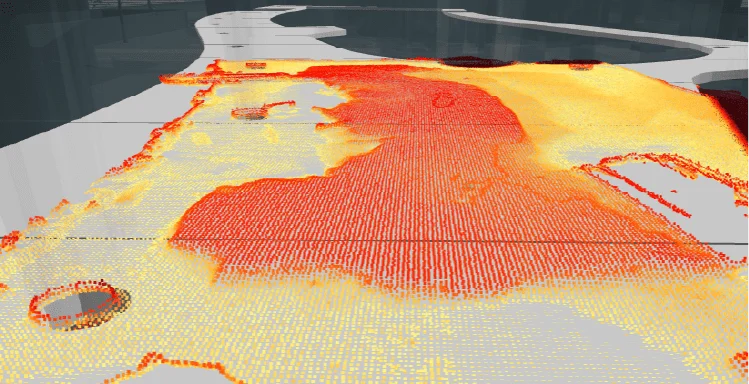
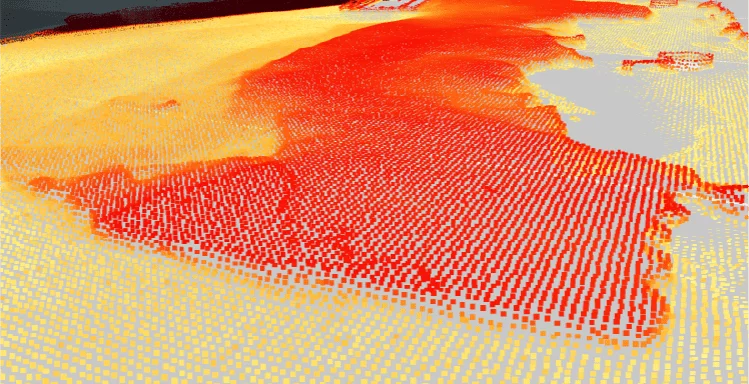

Conclusion
The client was in the early stages of implementing new inspection techniques, therefore, a tradicional topography inspection was requested as well to compare the accuracy of the results obtained by C2B Platform. Since the result provided by the surveyor took so long, the response time was delayed and the error could not be mitigated until a week later (Although C2B got the results 4 days earlier). Negatively impacting payment terms.
Do you want access to the full cases in PDF?
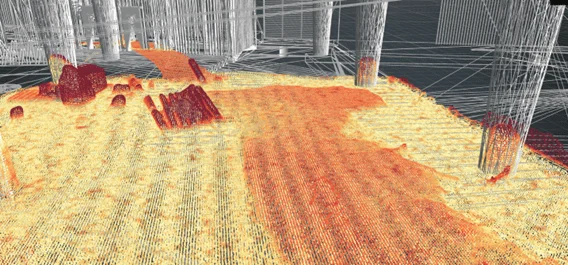
PREFABRICATED CURTAIN WALL INSTALLMENT
When using prefabricated modules for construction the Innovative building designs may represent cost overruns if the prefabricated modules are not correctly placed.
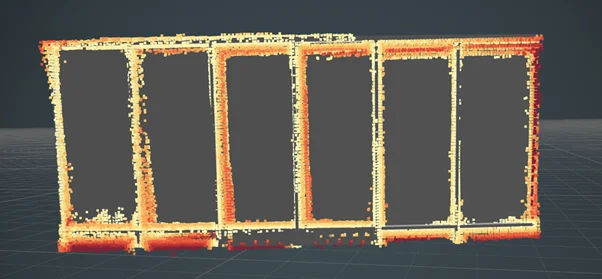
SITE-CAST ELEMENTS INSPECTION
Errors when pouring concrete in the structural phase of a project can represent high rework costs that can be prevented with the use of technological tools.
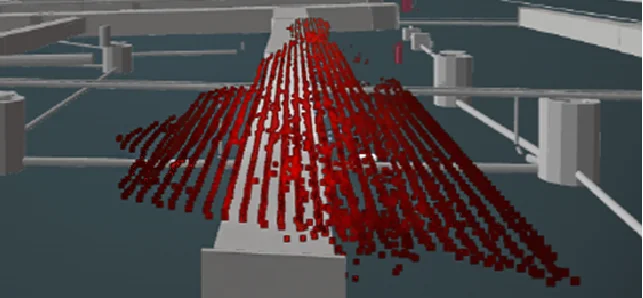
WATER PIPES INSTALLATION INSPECTION
Pipe installation requires a post review to verify proper placement. To guarantee the precise level of these elements, will represent the fluid performance of the entire aqueduct and sewage system.
Customer Support
If you’re currently using our solution and can’t locate the answer to your question in the Questions and Answers section, please reach out to our technical support.
Rest assured, providing a speedy resolution to your inquiry is of utmost importance to us as we continuously strive to enhance your customer experience.
Customer Support
If you’re currently using our solution and can’t locate the answer to your question in the Questions and Answers section, please reach out to our technical support.
Rest assured, providing a speedy resolution to your inquiry is of utmost importance to us as we continuously strive to enhance your customer experience.
