EXPRESS HOUSE FLIPPING
Faster CAD drawings, accuracy and reliability
MAKE THE REFURBISHMENT OF 10 FLATS IN THE SAME BUILDING EFFICIENT THANKS TO 3D CAPTURE AND PUT THE ASSETS BACK ON THE MARKET IN LESS THAN 60 DAYS.
“House flipping is a trend in the European and American real estate market that involves acquiring second-hand properties, renovating them and putting them back on the market (for sale or rent) in the shortest possible time.
Nowadays, there are large companies and small owners who have seen a very lucrative business in this practice and who share the same problem: How can I accelerate the planning and renovation of the assets, reducing the time to return to the market to less than 60 days?
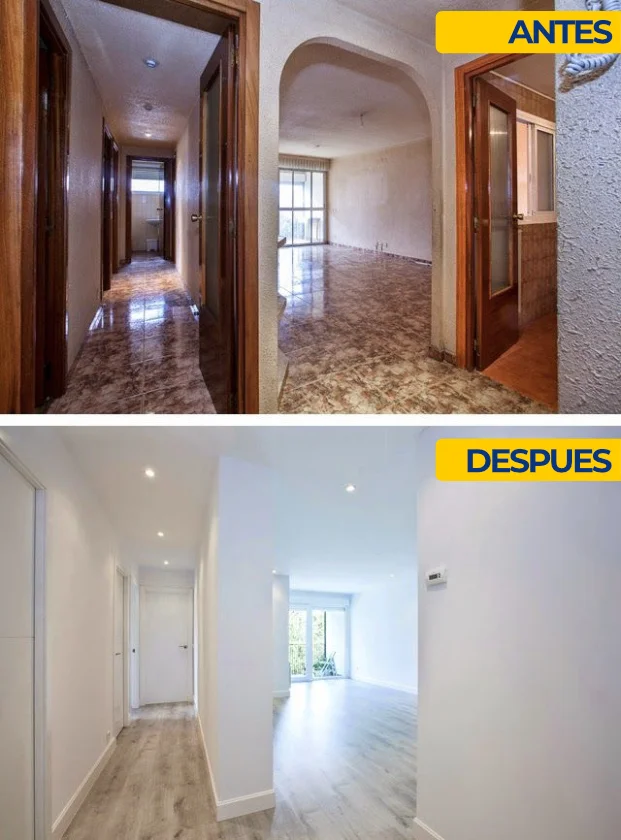
Example of house flipping, reference photo.
The problem
We know that many companies start their operations at the moment of the purchase of the property or even before and this implies taking measurements “ipso facto” to obtain plans of the current state on which to project the reform.
These measurements are mainly taken manually and often when the flat is still furnished, causing problems in gathering all the data and the possibility of forgetting to take some measurements that we will not be able to get until we return to the construction site. Furthermore, if we have repeat this work on several flats in the same building, the manual option will be very slow and inefficient. In addition to all this, we must add the office work to generate the plans, as long as we have all the correct measurements. The sooner we have the plans, the sooner we can finalize the renovation project and therefore start the work earlier.
C2B Viewer view – point cloud format -3D Sacro Convento y Castillo de Calatrava in Ciudad Real.
Operation process and benefits
For an efficient work on a single house or on a group of properties that we might work in the same building, we propose the initial capture of a point cloud. This point cloud will serve as a starting point for a technician to generate CAD drawings quickly and reliably.
- Accuracy and easy to measure: an accurate three-dimensional representation always ensures the necessary measurements and we can use this cloud to recover any measurement or calculation any place and any moment.
- Speed: In two ways. Firs, in data capture and second lay-out plans generation, we can produce plans for several flats or buildings in the same day.
- Versatility: It can be used for a wide variety of projects, from residential housing to an industrial transformation into residential or offices.
As important as the generation itself is that all the information generated (point clouds and plans) is available to all the chain involved in the project (architects, subcontractors, the developer, etc.). It is a key factor to be able to make corrections, access the documentation, download the necessary plans and evaluate the progress. For this purpose, we strongly recommend the use of tools such as C2B Viewer, which makes it very easy to share both the clouds and the plans, whether they are BIM or CAD. Thanks to it you we will be able to:
- Communication and consulting: Information is accessible to everybody and the viewer also provides a set of tools that can facilitate the work on site, such as taking measurements on the cloud to generate budgets or assess the logistics of the working area before delivering any material.
- Decision-making: Faster and based on accurate data that can be consulted remotely.
- Clarity and confidence: It allows clear expectations and efficient monitoring of the work. It can also be used to build customer loyalty.
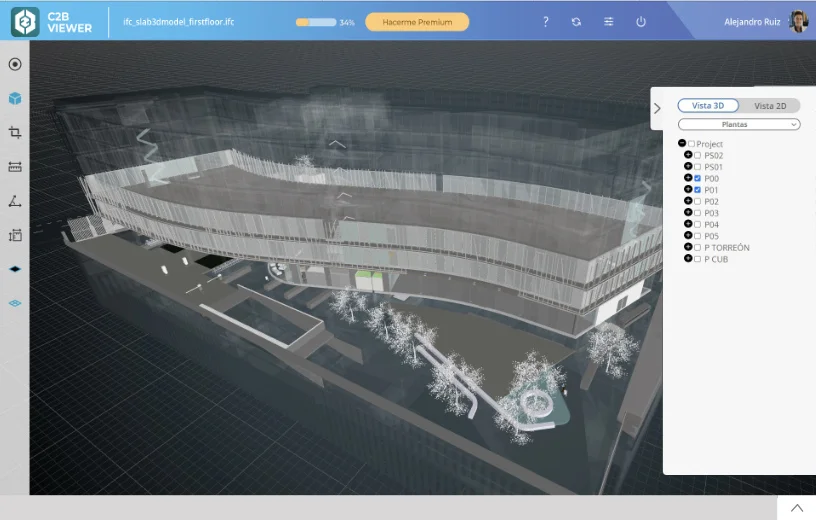
C2B Viewer View – BIM Model.
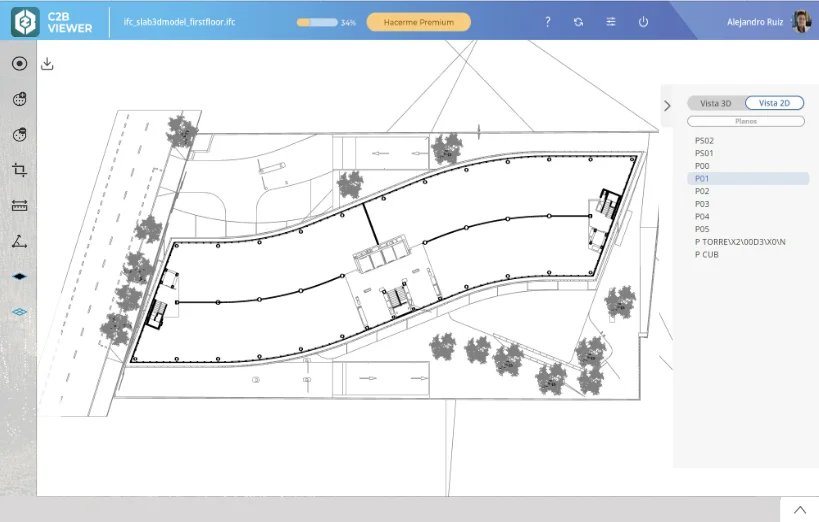
C2B Viewer View – Creation of 2D Model from BIM model.
Conclusion
Getting refurbished and renovated homes back on the market in record time is possible, but to do so we must make use of digital solutions such as point cloud data capture to speed up our work and processes (before the purchase of the property) and generate plans ready to work on the renovation from the scratch. Finally, we must provide the project with free tools such as C2B Viewer that will improve communication between architecture and subcontractors, allowing a much more agile work and decision-making.
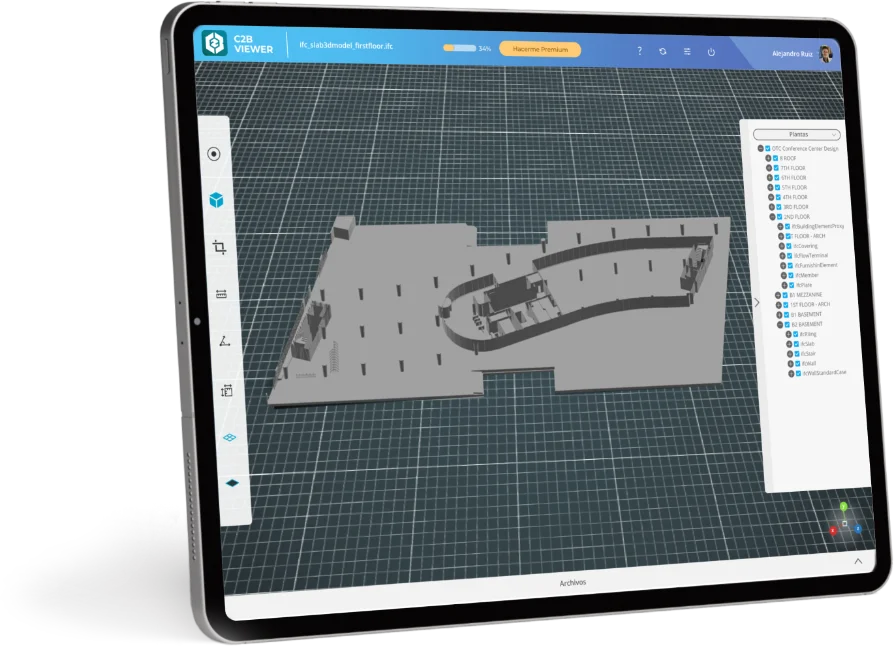
NEW 3D web viewer for BIM, Point clouds and Plans.
Streamline and improve the storage and visualisation of plans, 3D models – BIM and point clouds – with CHECKTOBUILD’s C2BViewer. An online viewer, optimised for any device, anywhere, free of charge.
Find out about other use cases that may also be of interest to you
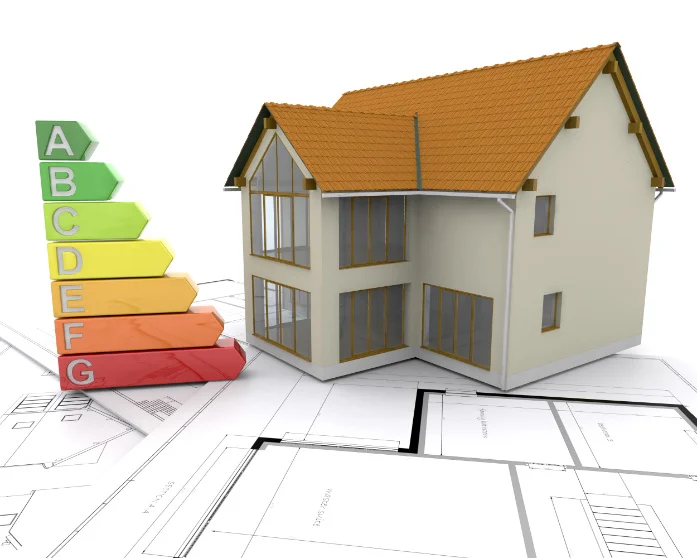
BUILDING RENOVATIONS AND ENERGY EFFICIENCY IMPROVEMENTS
SHARE YOUR PROJECT’S POINT CLOUD FOR EFFICIENT COLLABORATION WITH SUBCONTRACTORS AND IMPROVE PRODUCTIVITY ASSOCIATED WITH REHABILITATION WORKS.
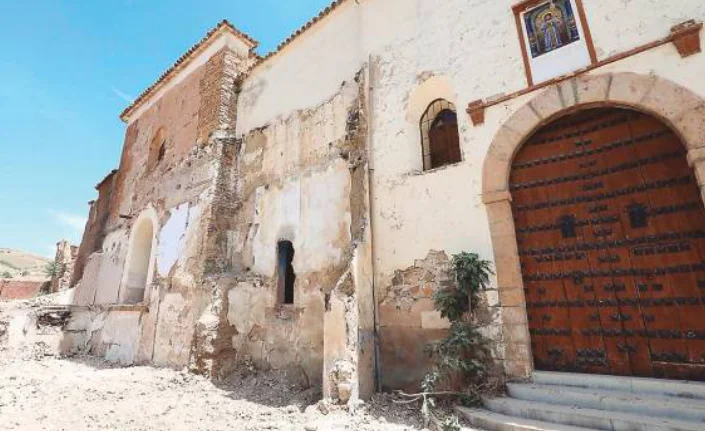
DIGITAL TWIN TECHNOLOGY FOR THE CONSERVATION OF HERITAGE
CONVENT OF JESUS AND MARY OF ALCAUDETE (JAÉN SPAIN).
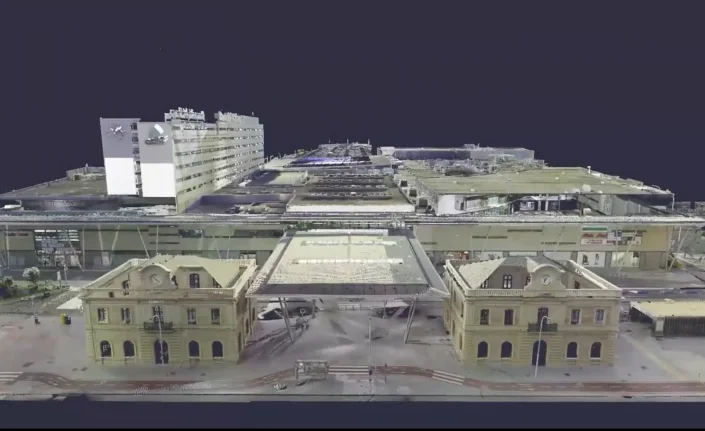
FROM 3D TO THE CURRENT AS-BUILT PLAN
APPLY REALITY CAPTURE TECHNIQUES TO SPEED UP THE CREATION OF YOUR CURRENT STATE PLANS WITHOUT LOSING DATA OR ACCURACY AND TAKE MEASUREMENTS ONLINE AT ANY TIME.
